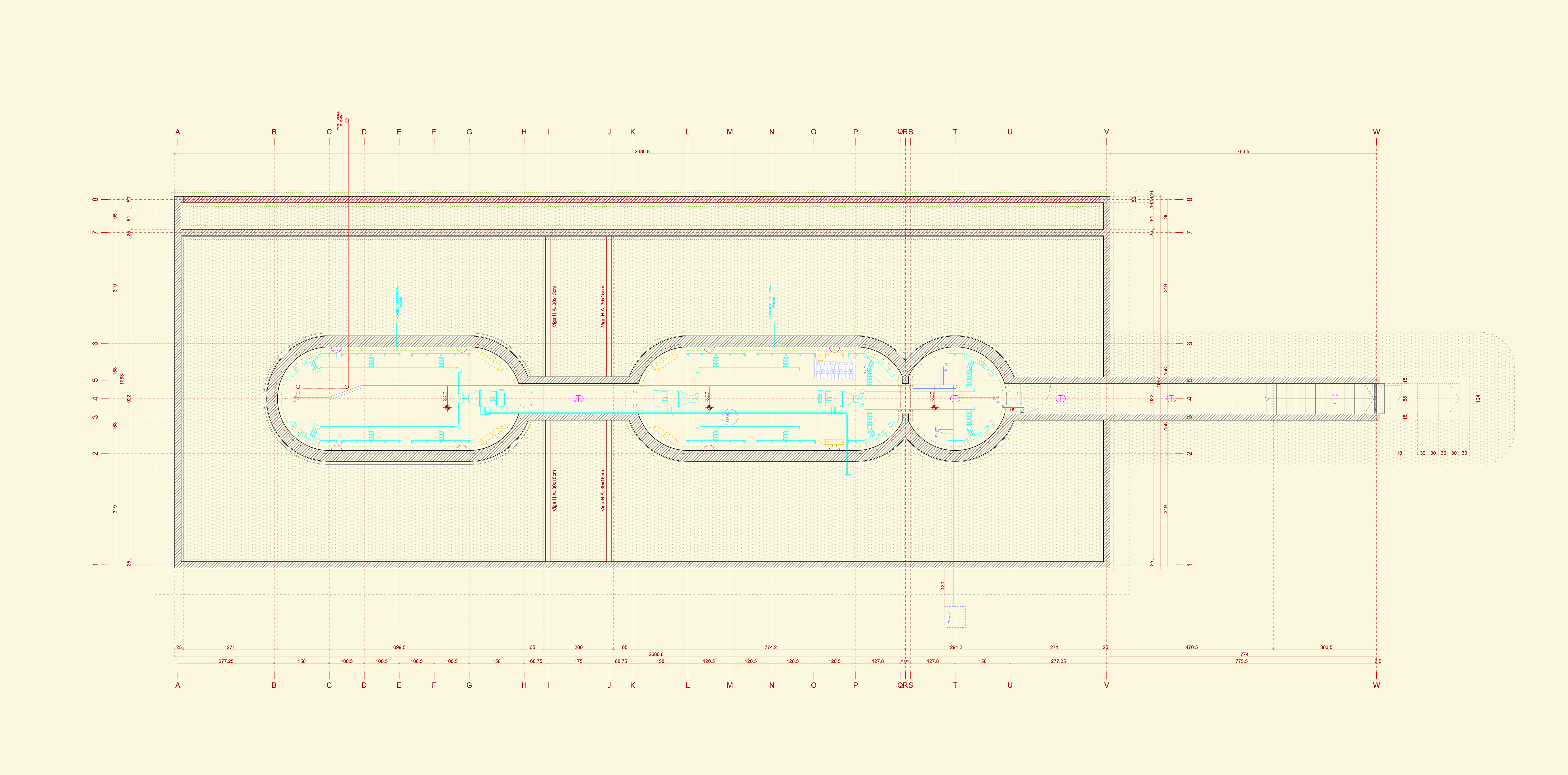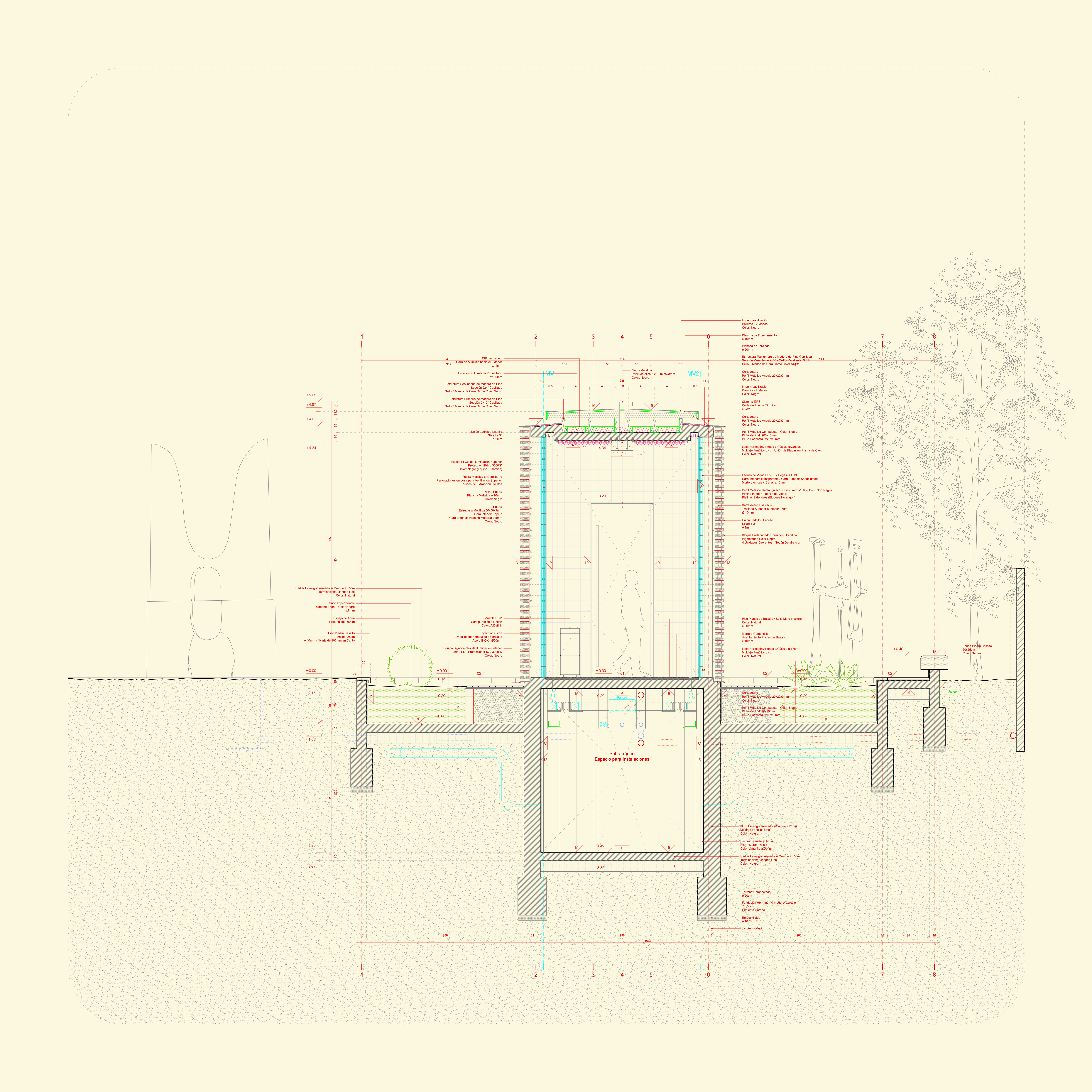PABELLÓN YR
Santiago, Chile
Año 2019-2021
REALIZADORES
Arquitectura
Elton · Léniz
(Mirene Elton · Mauricio Léniz)
Cruz · Mandiola
(Francisco Cruz · Eugenio Mandiola)
Construcción
Carlos Torres
Fotografías Digitales y 35/120mm
Francisco Cruz
Video
Raimundo Cruz
Santiago, Chile
Año 2019-2021
REALIZADORES
Arquitectura
Elton · Léniz
(Mirene Elton · Mauricio Léniz)
Cruz · Mandiola
(Francisco Cruz · Eugenio Mandiola)
Construcción
Carlos Torres
Fotografías Digitales y 35/120mm
Francisco Cruz
Video
Raimundo Cruz
PABELLÓN YR
Pabellón YR es un proyecto poco habitual. Una pareja -ambos coleccionistas de arte- quieren ampliar su jardín con el objetivo de crear un pequeño parque privado. Para esto se anexa un terreno nuevo a la casa existente donde se deberá incluir una “Folie”, una escultura habitable que considere únicamente tres recintos: una sala de masajes, una sala de ejercicios y un baño. El nuevo objeto deberá ser parte de la colección de esculturas existentes, además de permitir las funciones correspondientes a su uso.
La extensión del parque, con sus árboles añosos, nos obliga a ser cuidadosos con las decisiones de orientación y emplazamiento. Se proponen inicialmente tres volúmenes acristalados de forma circular los cuales conforman una piel interior de ladrillos de vidrio y una exterior de ladrillos de hormigón. Porsteriormente, se extienden e intersectan resultando dos grandes volúmenes: por un lado, una sala de masajes aislada, y por el otro, la sala de ejercicios junto con el baño.
Se diseñaron cuatro tipos de ladrillos de hormigón que permiten la configuración total de la envolvente exterior, necesaria para controlar la radiación solar y dar privacidad a cada uno de los espacios. La estructura metálica, oculta entre ambas pieles, da soporte a todos los ladrillos generando un sistema colaborante donde todas las piezas participan.
El proyecto se concibe como una “Obra de Arte Total”, una oportunidad para diseñar y fabricar cada uno de los elementos que lo componen: Ladrillos de Hormigón, Difusores de Aire, Lavamanos, Plintos de Control, Puertas, Tiradores de Bronce, Bancas de Basalto, Cielo Acústico, Soportes de Iluminación Perimetral, Pavimentos, entre otros.
Esta escultura habitable de sólo 45m2 parece ser un bloque monolítico y rígido durante el día, pero permite la entrada de luz indirecta a través del desfase de cada ladrillo. A medida que llega la noche se vuelve frágil y esbelto donde la luz interior se proyecta hacia el exterior, iluminando el jardín que la acompaña. Su construcción, como proceso artesanal, es el resultado de la intersección entre Arquitectura, Escultura y Arte.
YR PAVILION
YR Pavilion is an unusual project. A couple — both art collectors — want to expand their garden with the objective of creating a small private park. In order to do so, a new piece of land is being annexed beside the existing home, that must include a “Folie”, an inhabitable sculpture made up of three facilities: a massage room, a space for exercise, and a bathroom. The new object must be part of the collection of existing sculptures, in addition to allowing for the respective functions.
The extension of the park, with its age-old trees, obliges us to be careful about the orientation and placement decisions. Initially, three circular crystalline forms are proposed, made up of an interior skin of glass bricks, with an exterior skin of concrete bricks. Secondly, they are extended and intersect to form two large volumes: on one side, an isolated massage room, and on the other, the exercise space and the bathroom.
Four types of concrete brick were designed to allow the total configuration of the exterior shell, necessary to control solar radiation and provide privacy for each one of the spaces. The metallic structure is hidden between both layers and supports all of the bricks, forming a collaborative system in which all of the pieces participate.
The project is conceived as a “Comprehensive Work of Art”, an opportunity to design and manufacture each of the elements that comprises it: Concrete Bricks, Air Vents, Hand Sinks, Control Boards, Doors, Bronze Pulls, Basalt Benches, Acoustic Ceilings, Perimeter Lighting Hardware, and Pavements, among others.
This merely 45m2 inhabitable sculpture appears to be a rigid, monolithic block during the day, but it allows indirect light to enter through the offset between each brick. As night falls, it becomes fragile and slender, and the interior light is projected outward, illuminating its accompanying garden.
Its construction, understood as a handcrafted process, is the result of the intersection between Architecture, Sculpture, and Art.
OBRA FINAL
Fotografías Análogas - Fujifilm Fujicolor 200 / Canon A1 35mm
OBRA FINAL
Fotografías Análogas - Ilford HP5 400 / Rolleiflex 120mm
OBRA FINAL
Fotografías Digitales

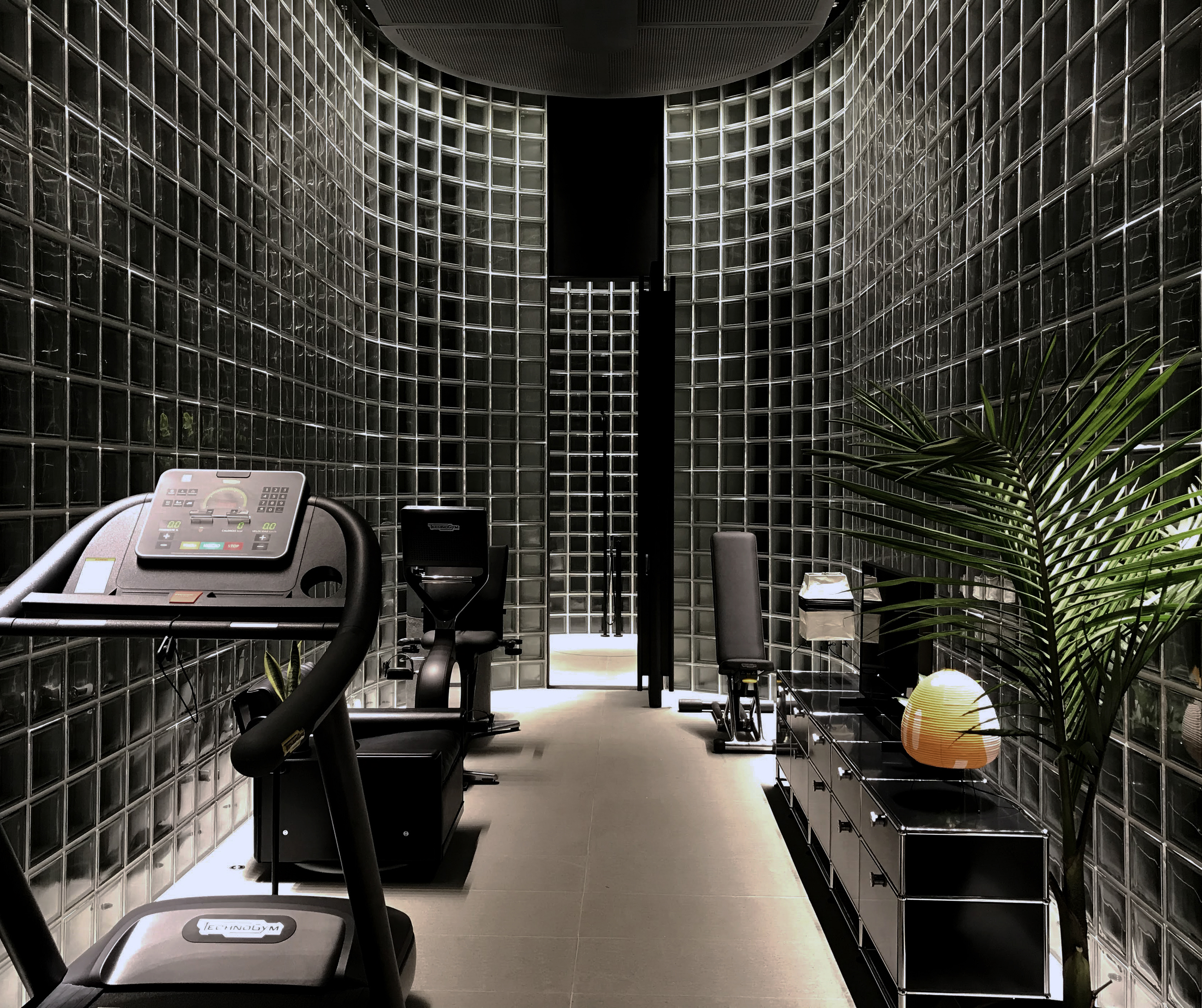
FOTOGRAFÍAS PROCESO DE CONSTRUCCIÓN
Fotografías Análogas - Ilford HP5 400 / Canon A1 35mm
Fotografías Análogas - Ilford HP5 400 / Canon A1 35mm
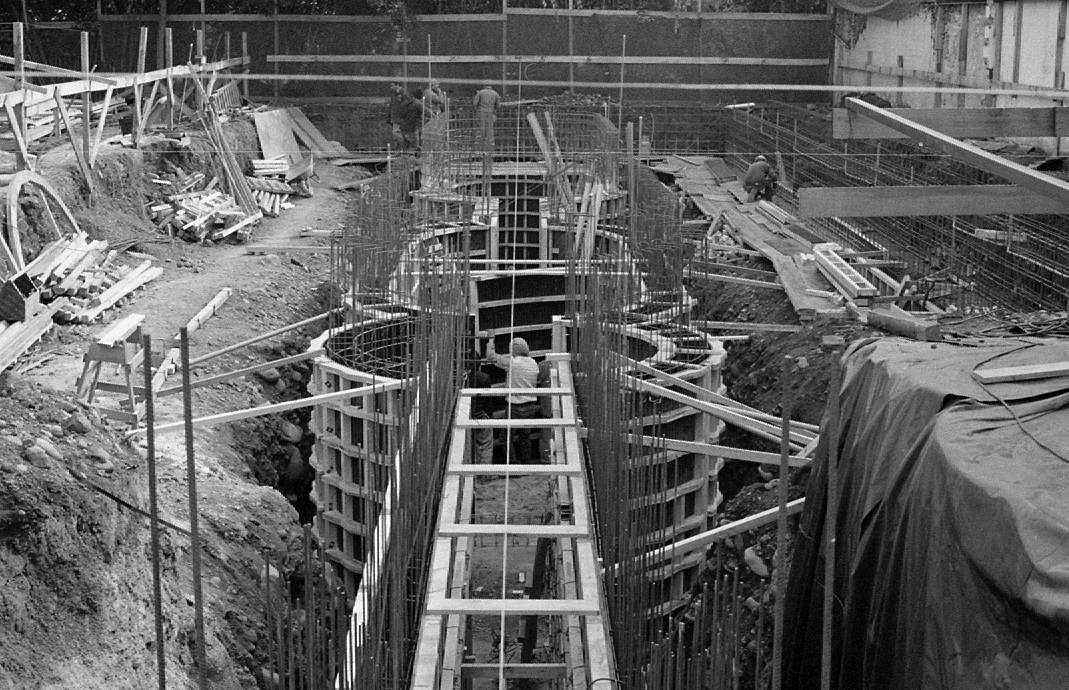
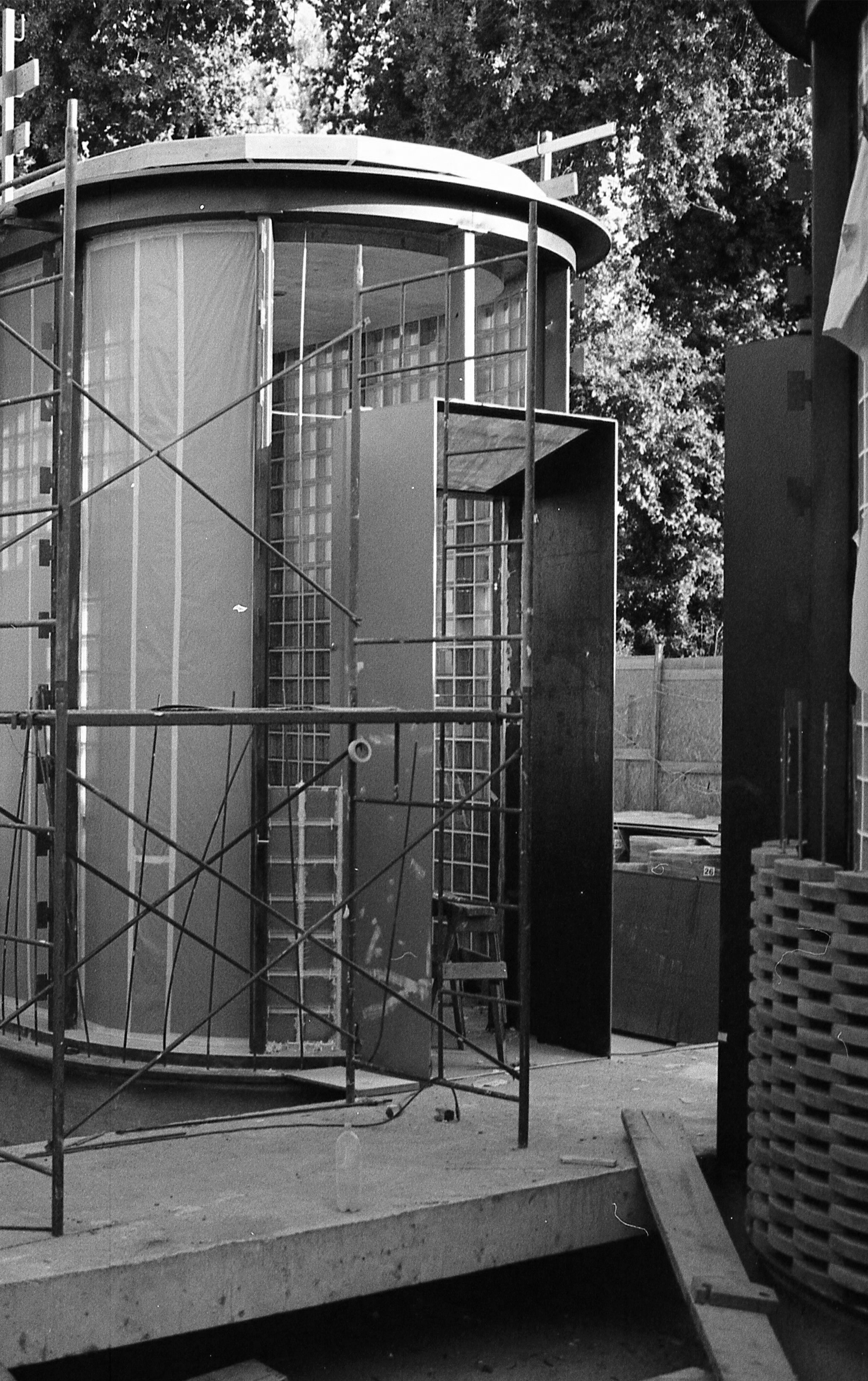
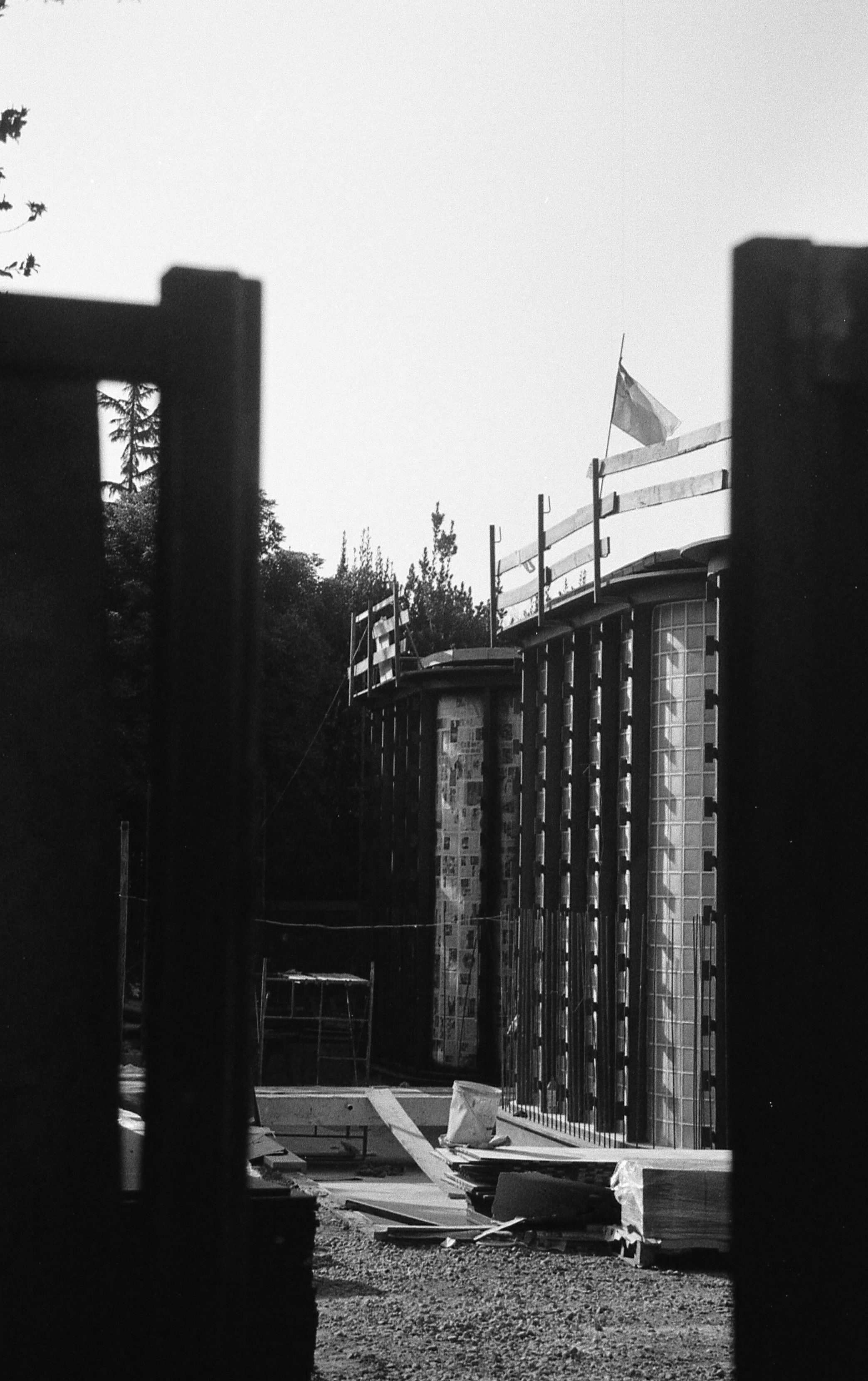
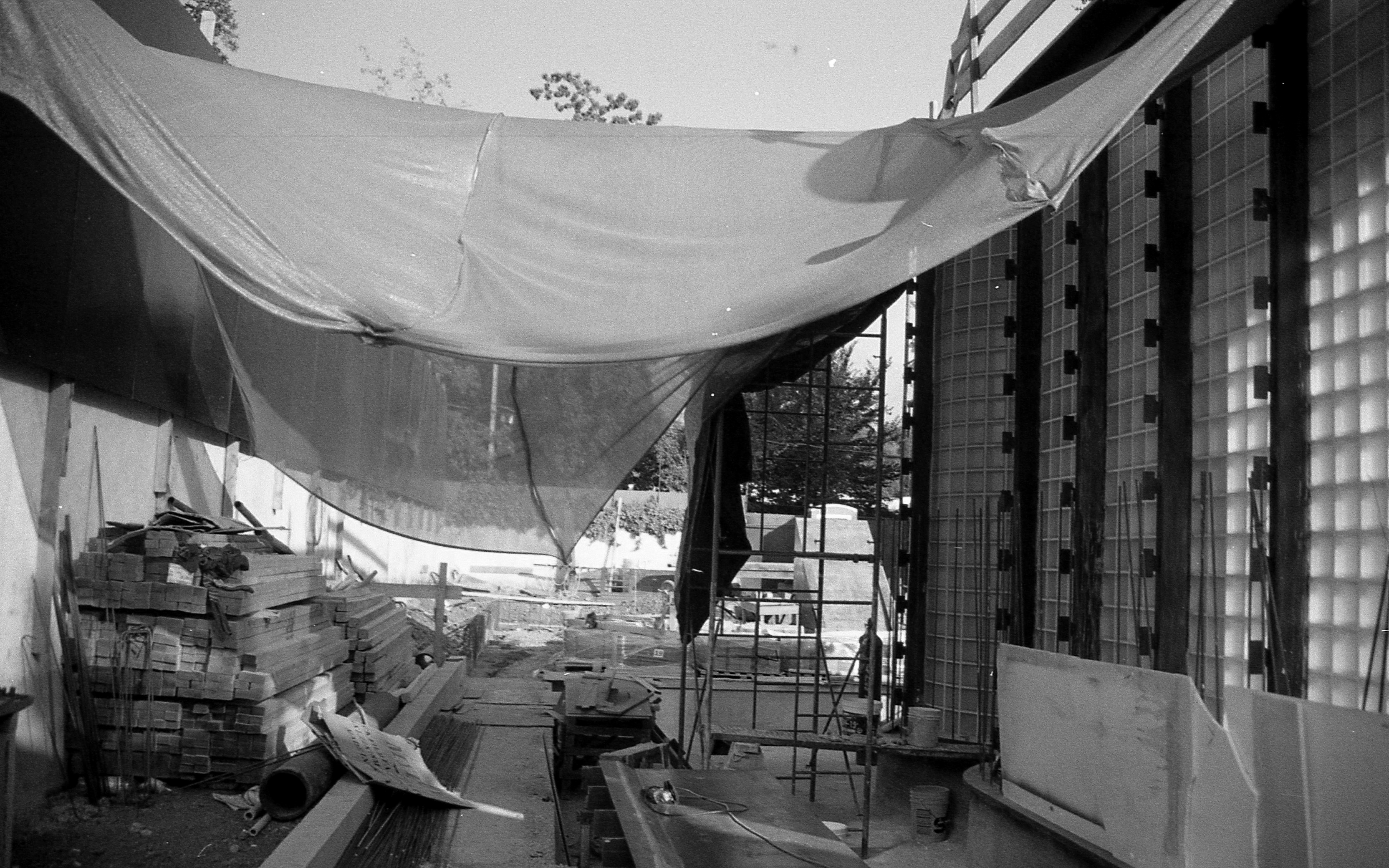
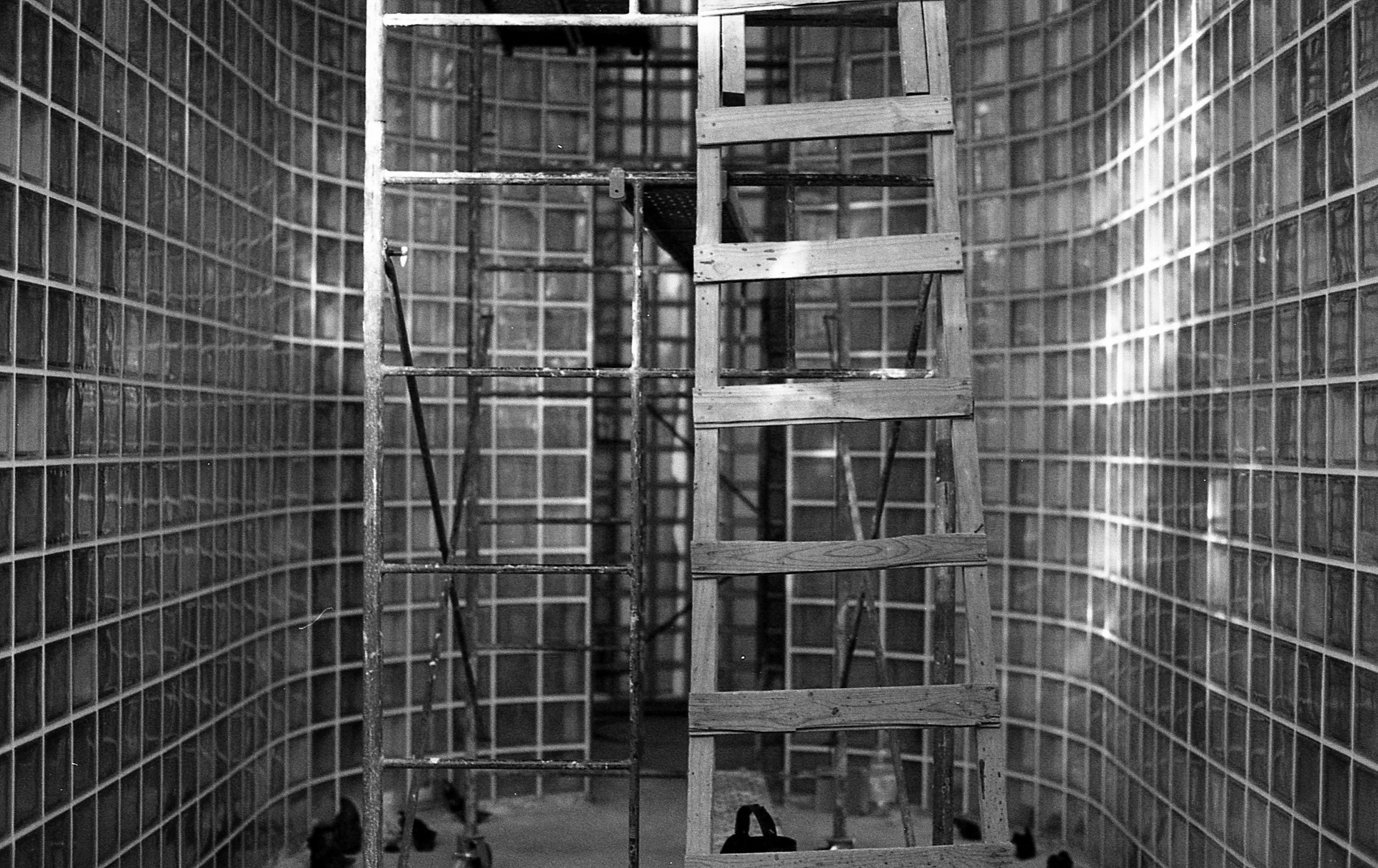
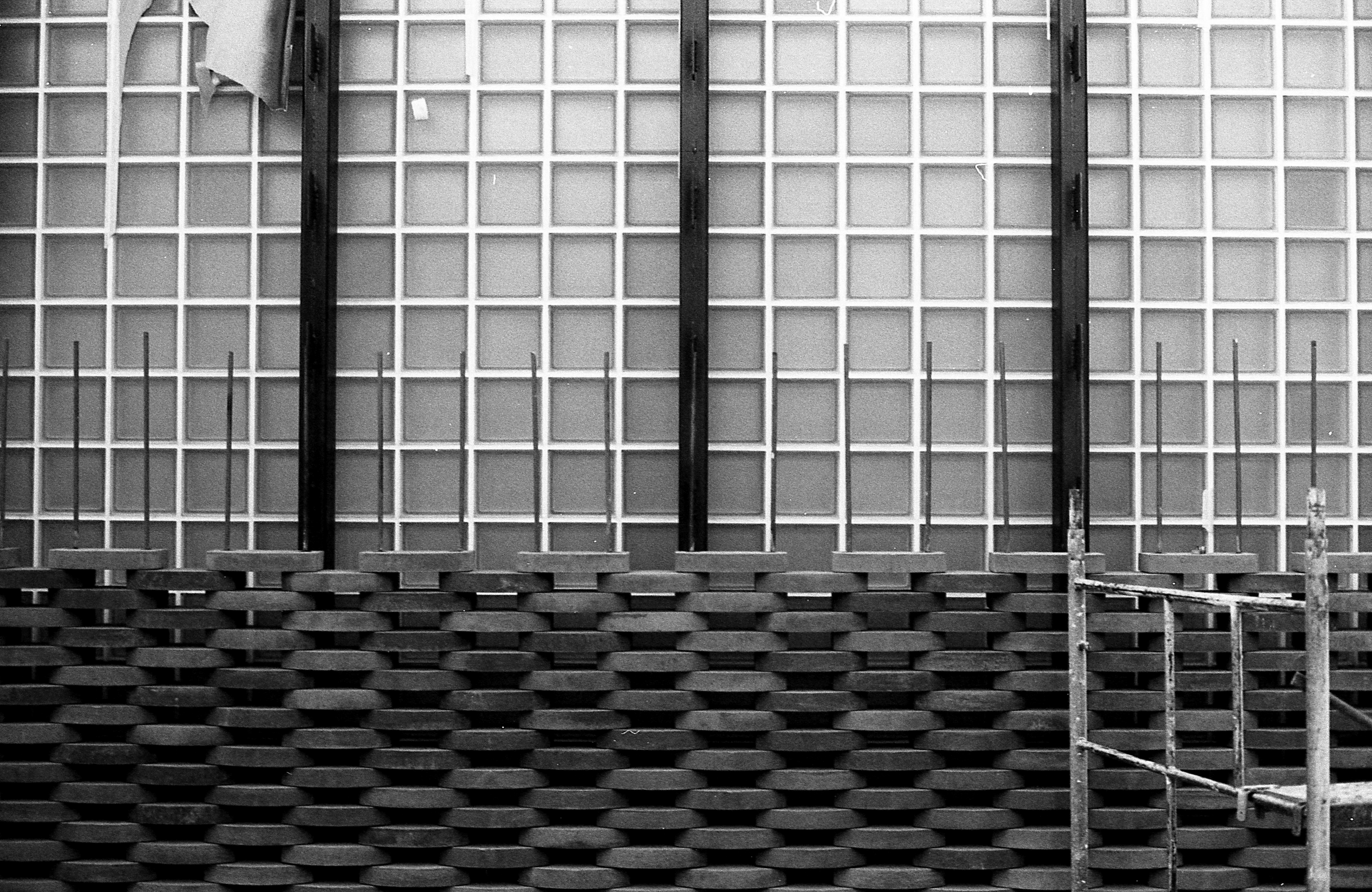
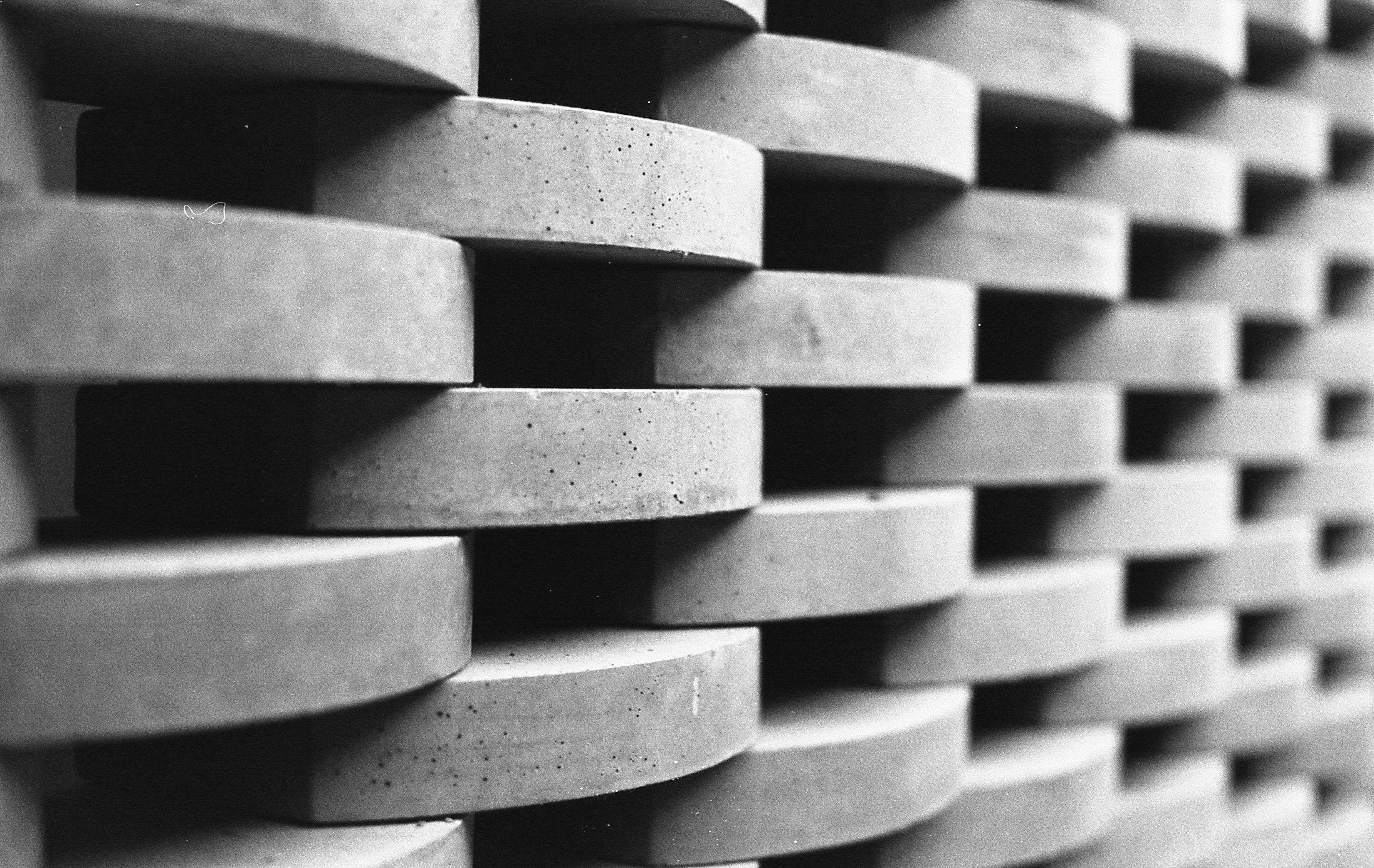

PLANIMETRÍA

