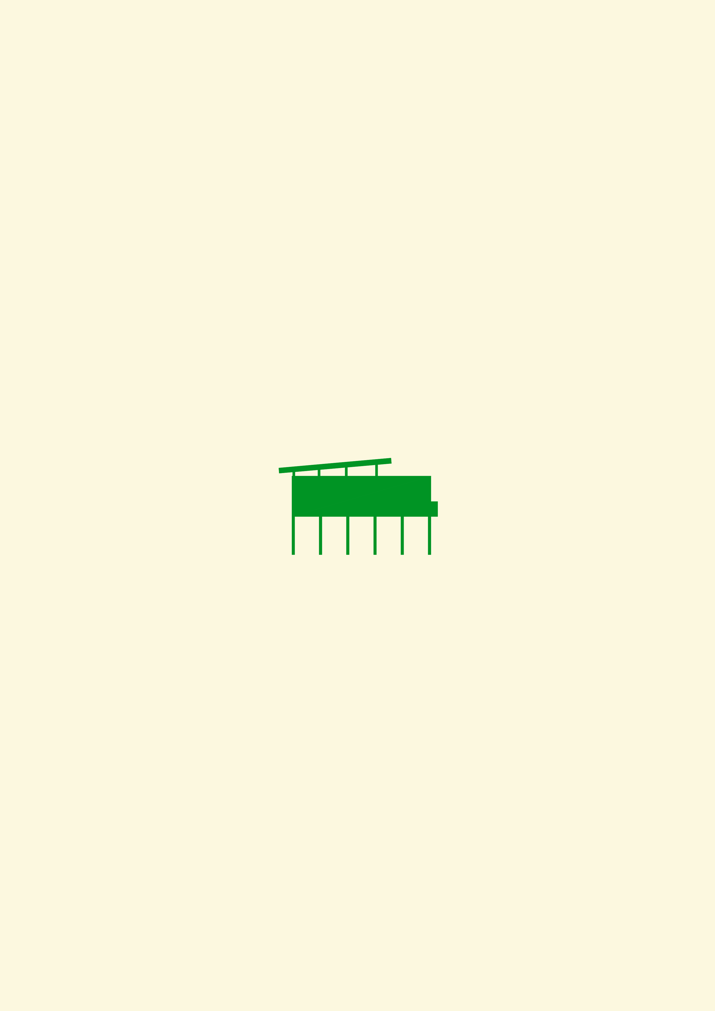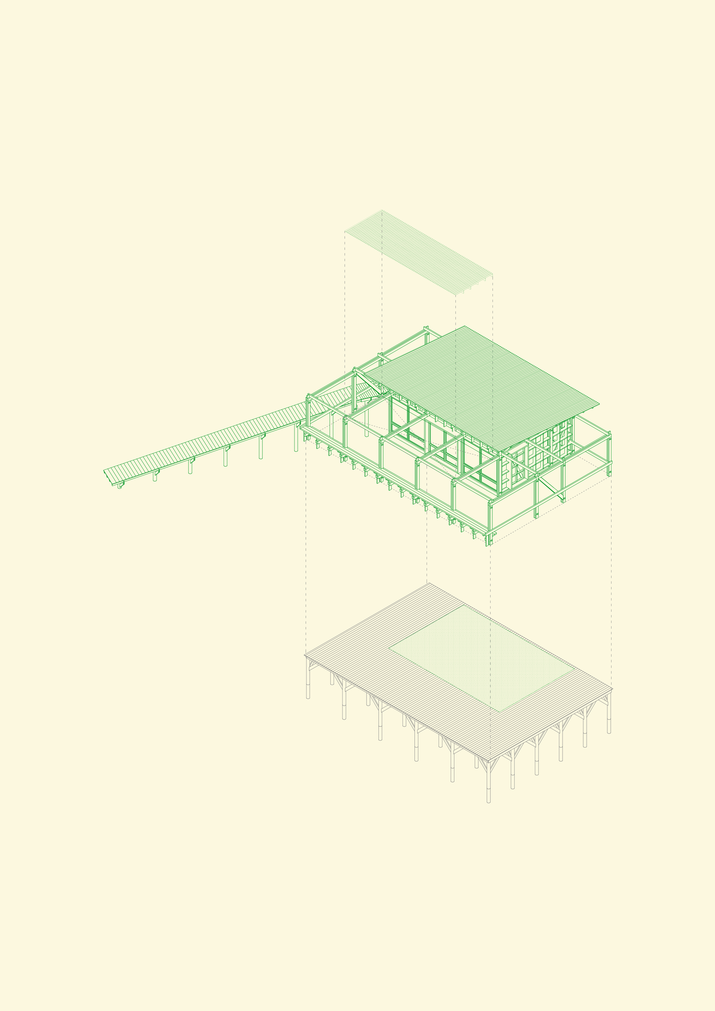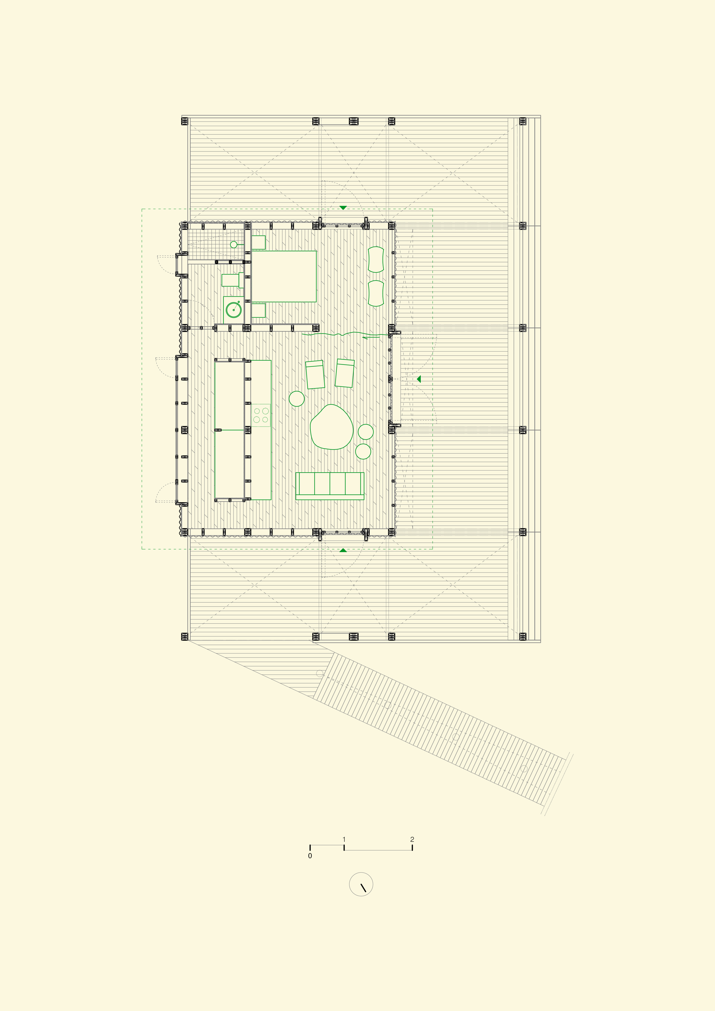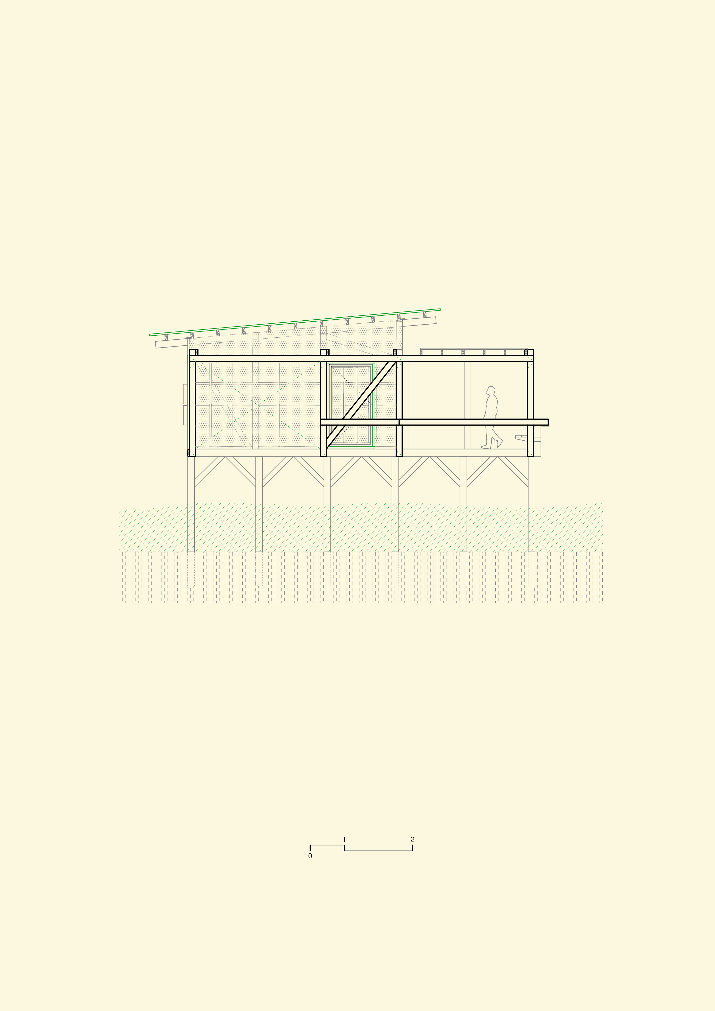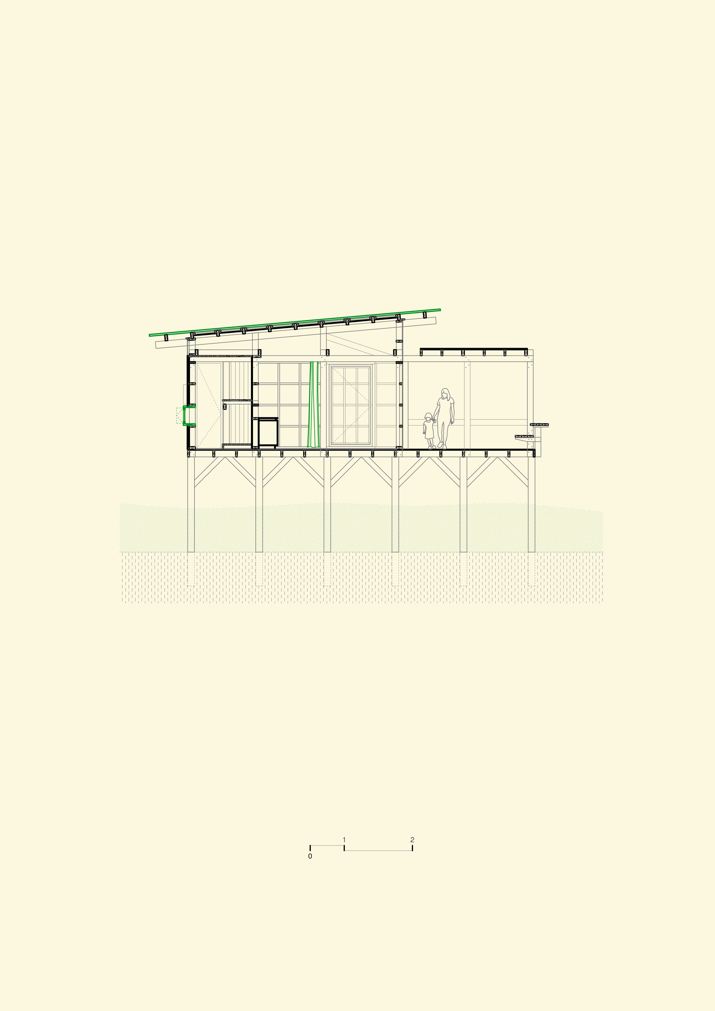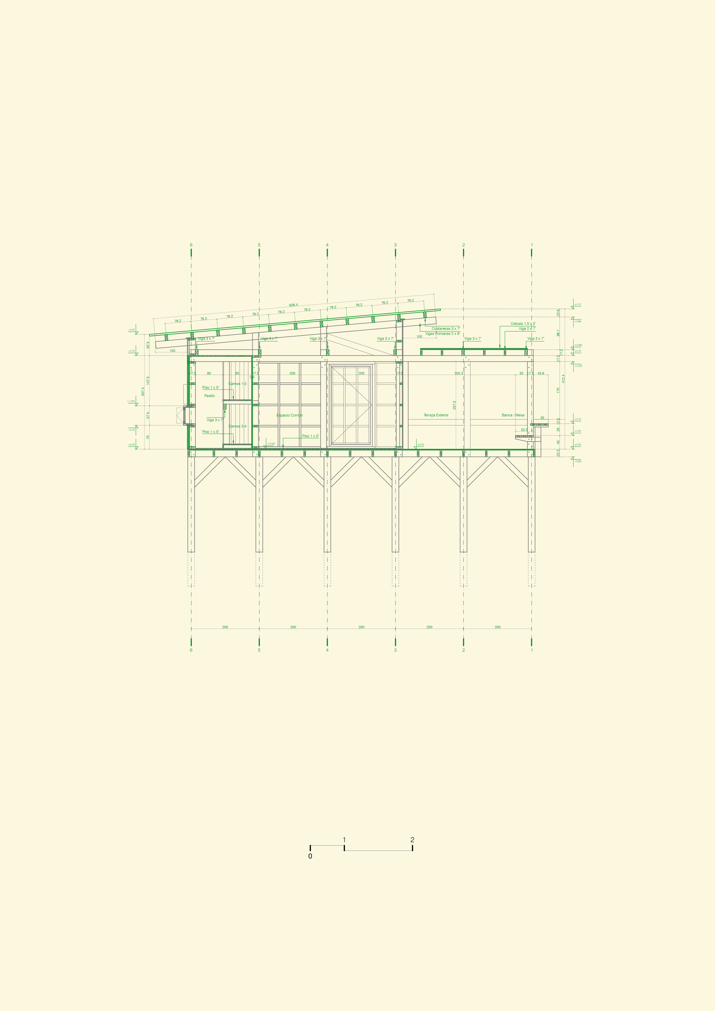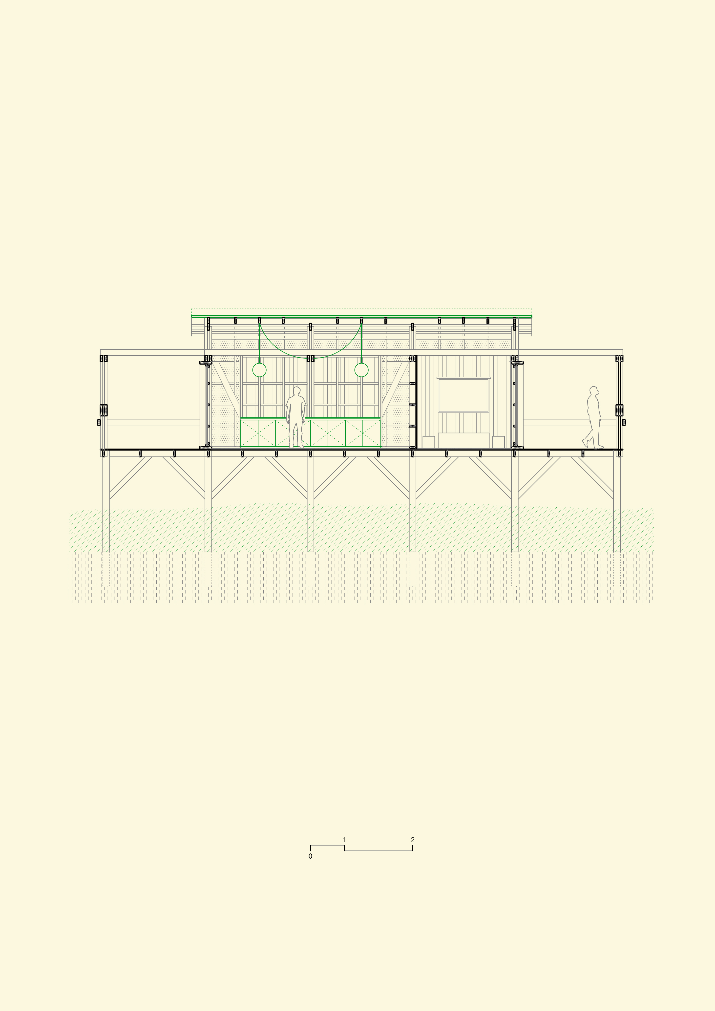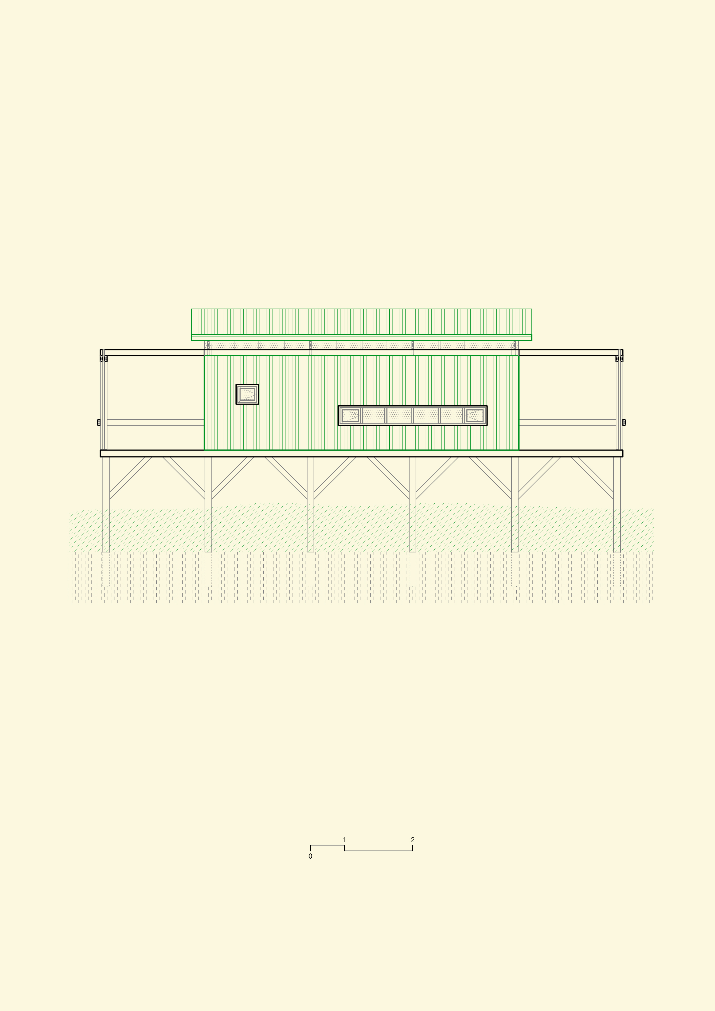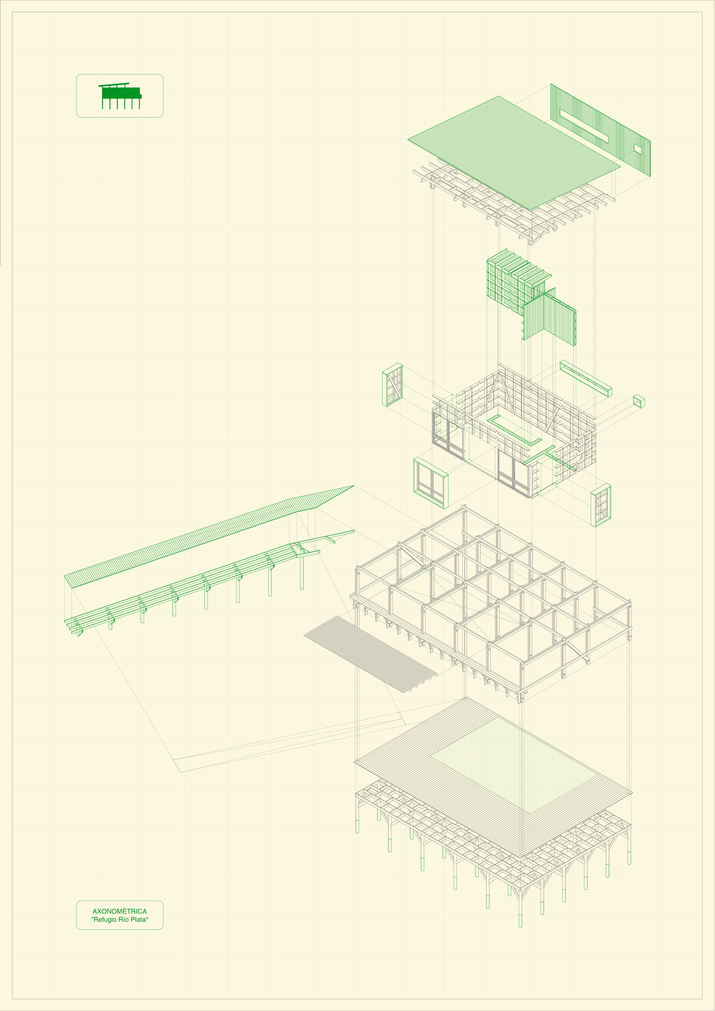REFUGIO RÍO PLATA
Pucón, Chile
Año 2016
REALIZADORES
Arquitectura
Elton · Léniz
(Mirene Elton · Mauricio Léniz)
Francisco Cruz
Fotografías Digitales y 35/120mm
Francisco Cruz
Video
Francisco Cruz + María Hurtado
Construcción
Rodrigo Arriagada
Robinson Pino Sanhueza
Gerson Pino Sanhueza
Otras Publicaciones
Shelter Stream / Architecture on the Edge - Capítulo 4
Pucón, Chile
Año 2016
REALIZADORES
Arquitectura
Elton · Léniz
(Mirene Elton · Mauricio Léniz)
Francisco Cruz
Fotografías Digitales y 35/120mm
Francisco Cruz
Video
Francisco Cruz + María Hurtado
Construcción
Rodrigo Arriagada
Robinson Pino Sanhueza
Gerson Pino Sanhueza
Otras Publicaciones
Shelter Stream / Architecture on the Edge - Capítulo 4
REFUGIO RÍO PLATA
En las circunstancias actuales de la ciudad, donde la comodidad pareciera aislar la naturaleza y sus propias manifestaciones, existen excepciones que buscan volver a esos inicios, donde la fragilidad de la supervivencia se mueve levemente de aquella zona de confort.
Elevadas dos metros de altura y en medio de un bosque de sauces, en un principio se construyeron en madera dos grandes plataformas de 150m2. Dos familias solían venir en carpa los meses de verano y se instalaban aleatoriamente sobre estas superficies. Dado que es una zona inundable, -el delta del Río Plata- donde el nivel del agua varía 150cms, llegar en los meses de Otoño/Invierno se hacía complejo, pero no imposible. Con los años quisieron viajar más y tener mayores comodidades, se les ocurrió sobre estas superficies, construir algo levemente superior a una carpa, un espacio que albergara lo básico.
Se extendió sobre las plataformas una grilla de pilares que continuaban desde la base y se organizó la superficie total. Sólo un tercio se techó y el resto quedó como superficie de terraza -llovible-, un espacio intermedio de usos variados al cual se asoman directamente los sauces. Al centro se ubicó el espacio cerrado que consideraría un gran espacio común, y a su alrededor, el dormitorio, baño y camarotes. La mayor parte del perímetro es vidriado, y gracias a la altura, los sauces asoman sus delgadas ramas superiores que dejan entre ver el cielo.
Dado que al sitio sólo se puede llegar a través del Río, sobre un bote a remos tuvieron que ser cruzados todos los materiales. Esta fue una de las razones por la cual se pensó su construcción en madera, un material -de bajo costo- que permitía con elementos pequeños construir el total. Por lo tanto, con la utilización de recursos mínimos, materiales de dimensiones comunes y mano de obra carpintera local, se desarrolló un sistema constructivo básico que permitió armar con facilidad toda la estructura.
El proyecto, entendido como un Refugio -de muy bajo presupuesto- y con el objetivo de tener un impacto mínimo sobre el territorio, es literalmente, “Una Carpa sobre Pilotes”
RÍO PLATA´S SHELTER
In the present times of the city where the comfort seems to isolate nature and their own manifestation, there are exceptions that seeking to turn back to the beginnings, where fragility of survival it moves slightly of that comfort zone.
Raising two meters height in the middle of willow forest, in the beginning were build two large wooden platforms of 150m2. Two families used to camping during the summer and settled randomly over the outskirts. Since this is a flooding area –Plata River´s Delta- where the water level changes 150cms, to get there in Autumn and Winter got difficult but not impossible.
Over the years they wanted to travel often and have more comfort, so they thought to build over the outskirts something slightly greater than a tent, a space that houses the basics.
Extended over the platforms a grid of pillars that continues from the base and organized the total surface. Only a third was roofed and the rest stayed as an open –rainy- terrace, a space in between of multiple uses which allows willows to enter slightly. At the center was the closed space wish was considered as a large common space. Around it, the bedroom, bathroom and bunk beds. Most of the perimeter is glass windows and thanks to the heights, the willows shows thin branches that let a glimpse of the skies.
Since the site can only be reached through the river, all materials had to be crossed on a rowboat. This was one of the reasons why it was thought to be made of wood, a low cost material that allowed with small elements to build the total.
Therefore, with the utilization of minimum resources, materials of common dimensions and local carpentry labor, it created a basic constructive system that let it assemble easily the whole structure.
The project, understandable as a Refuge -of very low budget- and the objectives to have a minimum impact over the territory is literally, a “Tent Over Pillars”.
OBRA FINAL
Fotografías Digitales

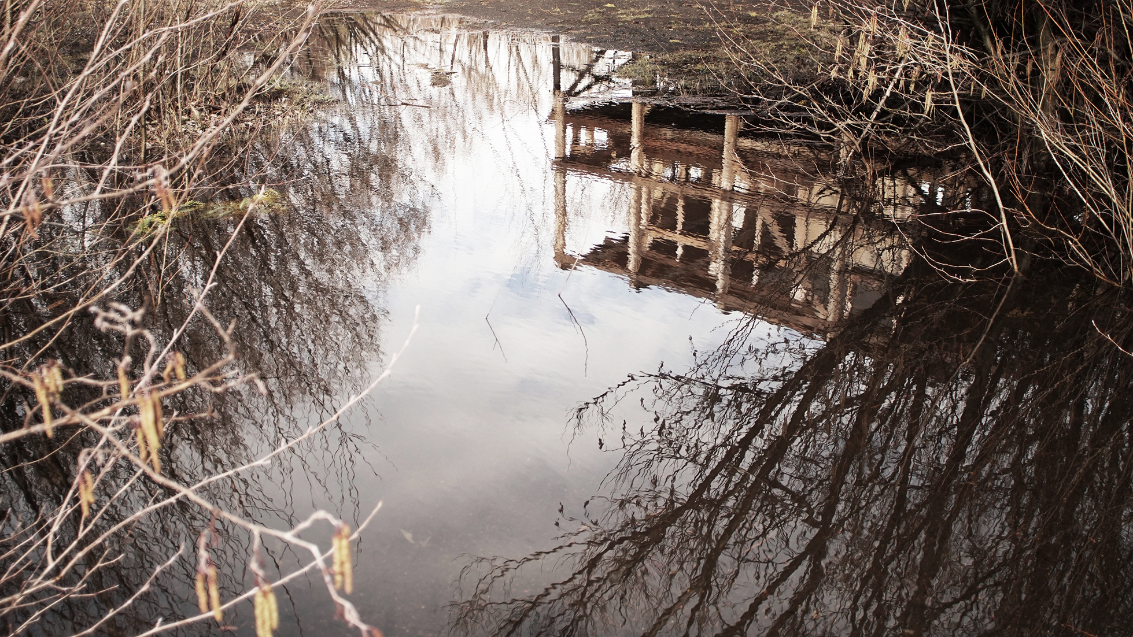
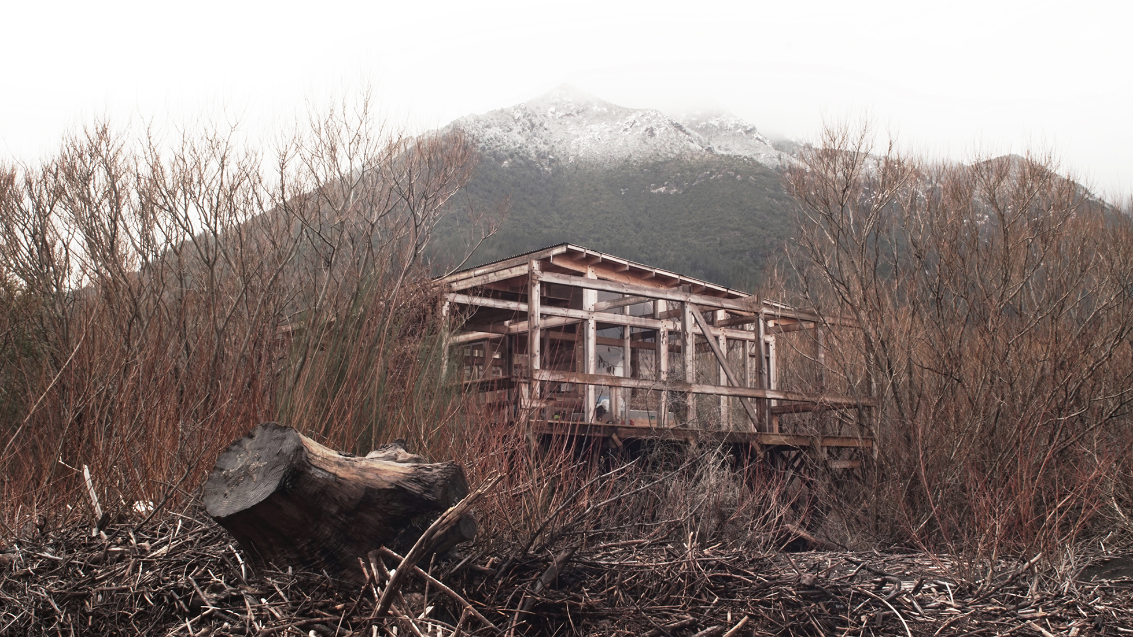
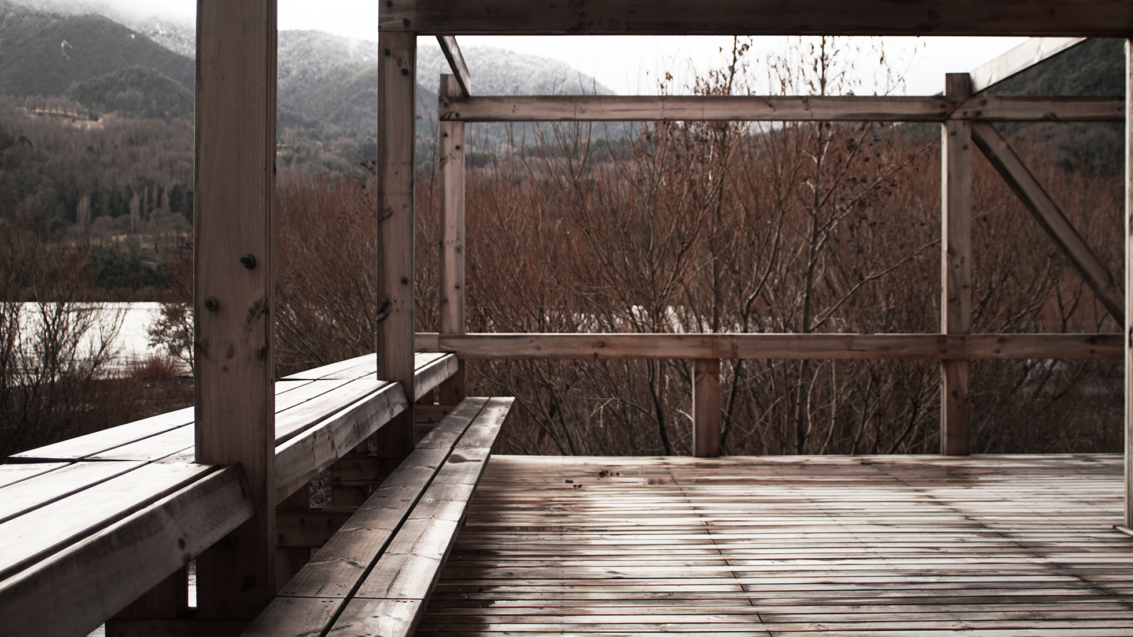

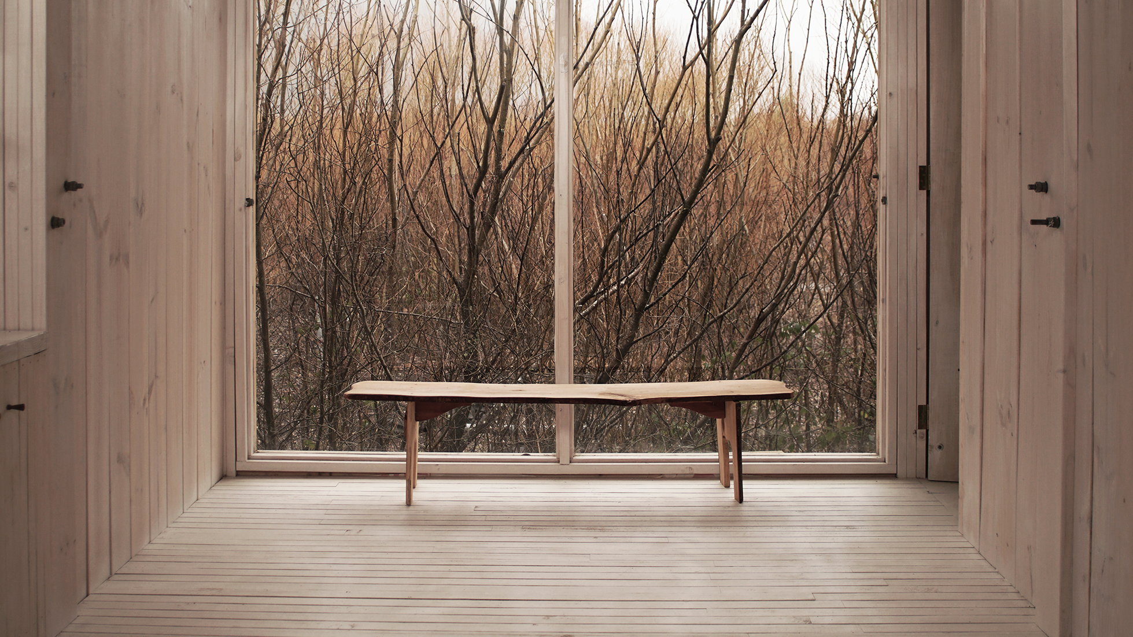
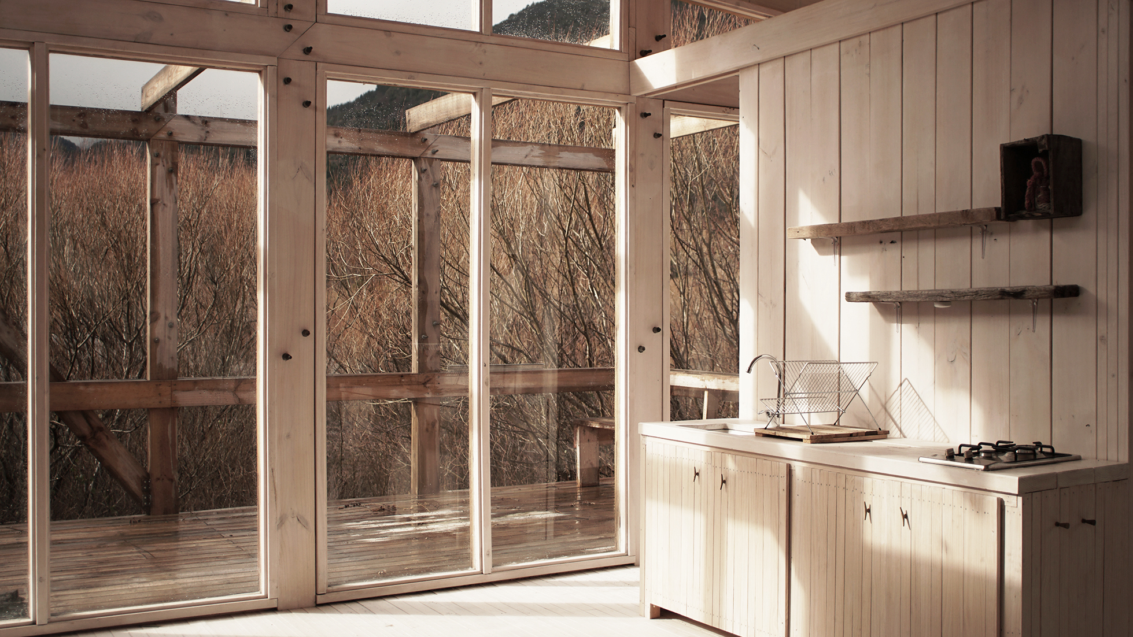
OBRA FINAL
Fotografías Análogas - Ilford HP5 400 / Canon A1 35mm
Fotografías Análogas - Ilford HP5 400 / Canon A1 35mm
PROCESO
Fotografías Digitales
PLANIMETRÍA
